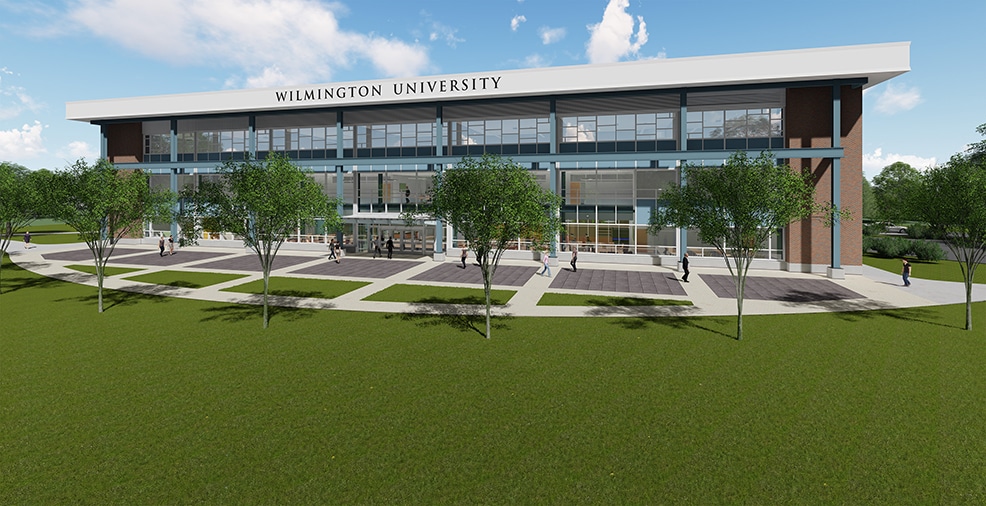Wilmington University – Brandywine Campus
Building
Building
for expanded higher education.
Of the more than 20,500 students that Wilmington University serves, almost half live in New Castle County. To accommodate those students, EDiS worked with Wilmington University on the land planning for a multi-phase expansion of their Brandywine campus. Phase one of the expansion, a three-story academic building, was completed in 2018. The red brick, stone, and glass construction is intended to reflect the character of the surrounding Brandywine Valley as well as the University’s New Castle and Dover campuses. State-of-the-art facilities are set in a pedestrian-friendly, naturalistic setting. The site houses classrooms, science and computer labs, library, campus store, Student Success Center, café, offices, and reception/event areas.
Building
conscious sustainability.
 Capturing the natural beauty of the Brandywine Valley was essential in creating the college experience for students attending Wilmington University Brandywine Campus. Incorporating a historic schoolhouse and barn on the property as well as walking trails and installing sustainable development practices into the building plan were all integral to the successful preservation of the landscape’s natural appeal. Combining these expectations to create a campus that matched the surrounding community’s uniquely Delawarean architecture was at the forefront of the design team’s mind.
Capturing the natural beauty of the Brandywine Valley was essential in creating the college experience for students attending Wilmington University Brandywine Campus. Incorporating a historic schoolhouse and barn on the property as well as walking trails and installing sustainable development practices into the building plan were all integral to the successful preservation of the landscape’s natural appeal. Combining these expectations to create a campus that matched the surrounding community’s uniquely Delawarean architecture was at the forefront of the design team’s mind.
Building
with BIM.
"EDiS was involved early in the design process, and introduced an innovative technique by offering to coordinate construction using our BIM model as a base, and adding key components like mechanical and structural layout in their own BIM model. Those items were included in AutoCAD but not in BIM by our engineers. That level of coordination allowed us to keep our finished ceiling heights as designed while also keeping the height of the building within the required limitations."
Building
through the complexities.
the changing administration at Wilmington University during the course of this project created an additional level of complexity to navigate. The incoming team desired inclusions not seen in the original design of the campus. Focused on student life and campus safety, the new administration at Wilmington University added several additional security measures to the design after construction was well underway. The EDiS team made it work and entwined the proposed additions into an ongoing project without skipping a beat. In addition to these requests came a handful of building material change requests. Differing shades of paint, requests for alternative paneling and plating, as well as a request for exposed columns replacing the original design calling for covered columns; these were all both requested by Wilmington University’s incoming administration and were all accomplished by our team deep into the project at hand.
1 of 8 Wilmington University Outside
Civil Engineer
Apex Engineering
Structural Engineer
MacIntosh Engineering
Electrical/Plumbing Engineer
Paragon Engineering Corp.
Landscape Design
RAS


