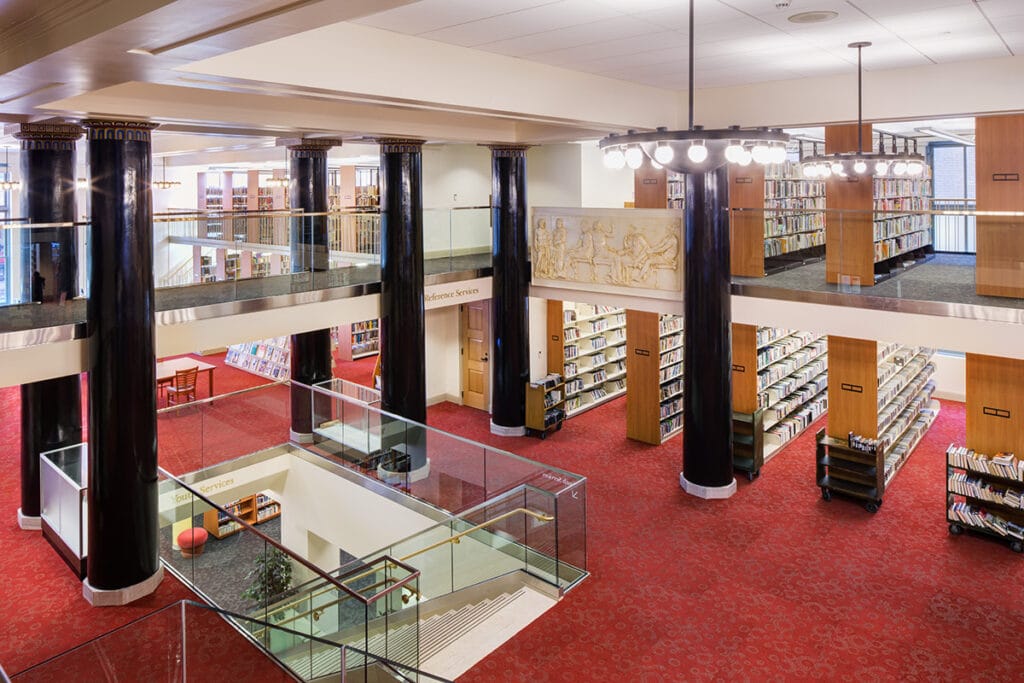Wilmington Public Library
Building
Building
a modern facility.
The Wilmington Public Library was initially built in 1922 and renovated once in 1968. The project required the interior to be disassembled and rebuilt in order to bring the facility up to shifting library demands and modern standards. HVAC, electrical, life safety systems, and roofing systems were all upgraded. Additionally, EDiS constructed a new children’s and teen space on the lower level, which houses a computer room, five new conference spaces, two media rooms, literacy lounge, job center with computer lounge, a kitchenette for conference spaces, administrative spaces, and a staff kitchen. All of the work was completed within a 14-month time frame.
Building
a house of cards.
 The biggest challenge at the Wilmington Public Library was dismantling the entire building interior and affixing the pre-fabricated steel within very tight tolerances. Imagine building a ship in a bottle. The project team had to be particularly careful during demolition. Three stories of the building were structured on top of light, metal supports used to hold the flooring and library shelves. Each metal support rested on supports from the floor below, almost resembling a house of cards. Work on each layer progressed in a top-down fashion, moving from across the building then down.
The biggest challenge at the Wilmington Public Library was dismantling the entire building interior and affixing the pre-fabricated steel within very tight tolerances. Imagine building a ship in a bottle. The project team had to be particularly careful during demolition. Three stories of the building were structured on top of light, metal supports used to hold the flooring and library shelves. Each metal support rested on supports from the floor below, almost resembling a house of cards. Work on each layer progressed in a top-down fashion, moving from across the building then down.
Building
history with our friends.
"On behalf of the Library Board Members, Director and all of the Wilmington Library Staff we would like to take this opportunity to thank you and all the staff at EDiS Company for a truly exceptional job on the reconstruction of the Wilmington Library. The enormous undertaking of this project from its inception was not only complex and intricate, but was a delicate task due to having to renovate the inside of a 90 year old historic building. The staff at EDiS handled each situation that arose with proficient, professional and expert skills."
Building
with original materials.
Another challenge surfaced during the restorations to the exterior of the historic facility. Restorations included the removal of approximately ninety years of dirt refurbishing of damaged sections on the buildings exterior. This required a great deal of attention to avoid removal of the glazing on the frieze, which is a decorative banner on the building. Any severely damaged pieces of the building had to be entirely restored, to an exact match of the existing stone. This necessitated researching the original materials in order to match the damaged portions successfully.
1 of 8 Bear Public Library Front
Historical Preservation Architect
Beyer Blinder Belle
Structural Engineer
Gredell & Associates
MEP Engineer
Paragon Engineering Corp.
Civil Engineer
Vandemark & Lynch


