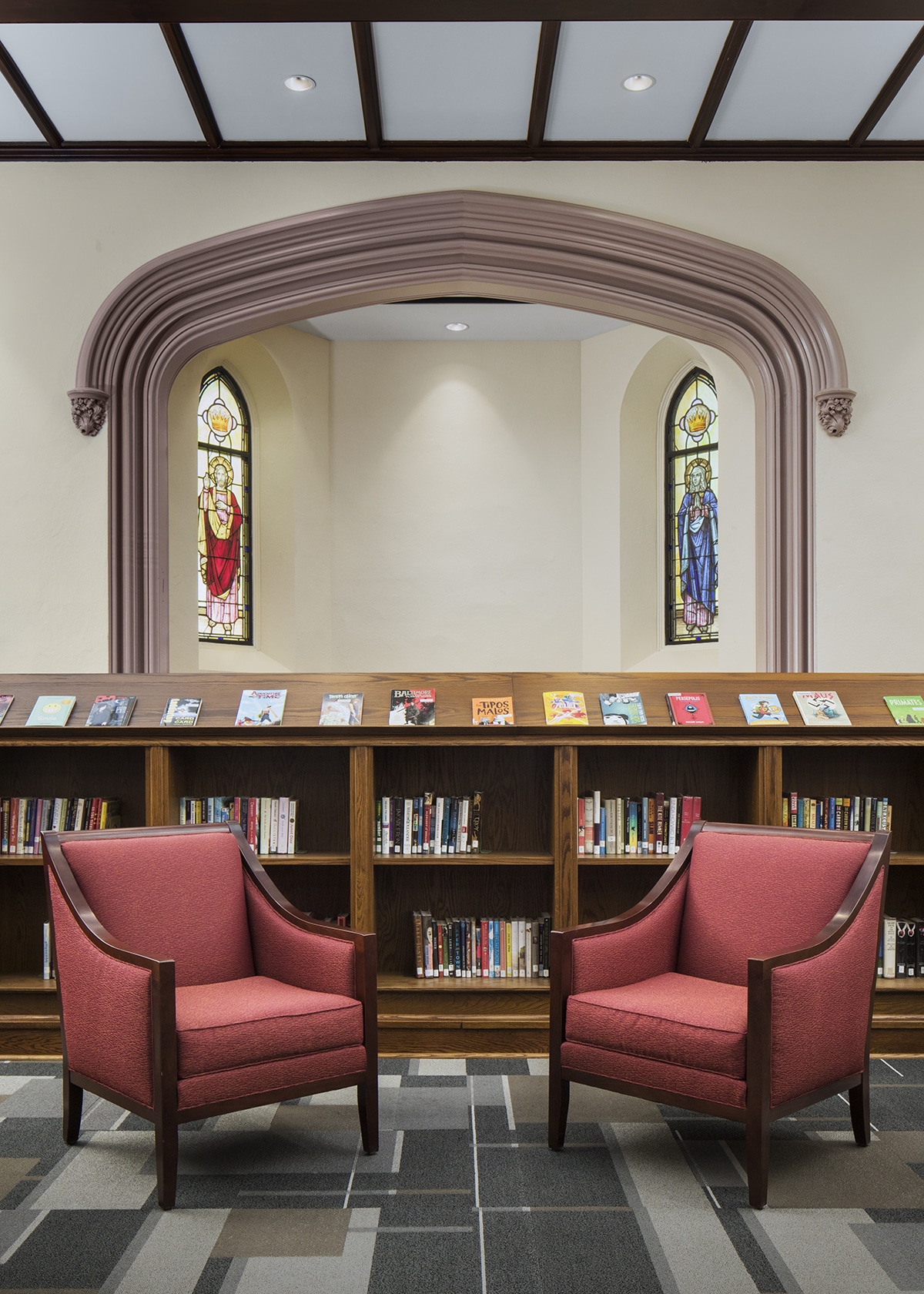Ursuline Academy Student Life Center
Building
Building
beautiful juxtaposition.
What strikes you immediately upon entering the front entrance of Ursuline Academy’s completed Anthony N. Fusco Sr. Student Life Center is dichotomy – a juxtaposition of old and new. In executing the design of ABHA Architects, EDiS Company worked to preserve the century-plus history of this Wilmington institution while simultaneously bringing the space into the future. The results are astounding. ABHA describes the project as preserving the building’s historic features in a contemporary, technologically-advanced learning environment, with strategic and sensitive additions to improve the overall layout.
Building
relationships for years to come.
“EDiS is by far the best team I’ve worked with.”
Building
to preserve history.
 The new, 36,000 square foot, three-story Student Life Center was born from the adaptive reuse of the Ursuline Convent. Ursuline’s history spans back to 1893, when the Ursuline Sisters relocated to Wilmington from Bedford Park, New York. In 1926, Ernest DiSabatino & Sons (the predecessor to EDiS) laid the cornerstone for the current campus on Pennsylvania Avenue and Franklin Street. The Convent stood as the center of their campus, and as the school grew, it remained the campus heart. The new library pays homage to its former use by maintaining the original stained-glass windows, wood beams, and balcony.
The new, 36,000 square foot, three-story Student Life Center was born from the adaptive reuse of the Ursuline Convent. Ursuline’s history spans back to 1893, when the Ursuline Sisters relocated to Wilmington from Bedford Park, New York. In 1926, Ernest DiSabatino & Sons (the predecessor to EDiS) laid the cornerstone for the current campus on Pennsylvania Avenue and Franklin Street. The Convent stood as the center of their campus, and as the school grew, it remained the campus heart. The new library pays homage to its former use by maintaining the original stained-glass windows, wood beams, and balcony.
Building
trust with our subcontractors.
"The schedule was very tight and every day demanded productivity. EDIS leadership of the job filtered down to all the subcontractors in conducting a safe and productive work load, while maintaining the schedule. We look forward to doing many more projects in the future."
Building
an expansive student center.
Constructed in the middle of Ursuline’s compact, urban, and occupied campus, the state-of-the-art center with learning spaces, dining facilities, a library, and student atrium included both renovations and additions. The focus of the project was clear from the very beginning – the students. The new first-floor atrium, a welcoming center-piece of the project, gives students a gathering place to congregate, relax, and spend time together. Showcasing Ursuline’s commitment to the arts, the second floor is dedicated to expanding imagination, innovation, and learning. The third floor houses the administrative offices, putting Ursuline’s leadership right in the center of campus life.
Ursuline’s Student Life Center Includes:
- Chapel
- Library
- Cafeteria with a Servery and Full-Service Commercial Kitchen
- Welcome Center and Bookstore
- Two-Story Student Commons
- Classrooms
- Offices
Building
on strong foundations.
“As you walk through the halls of the Student Life Center, you feel the legacy of Ursuline’s past 125 years, the strong foundation built by the Ursuline sisters and the promise of our bright future.”
1 of 13 Ursuline Academy Library
Architect
ABHA Architects
Civil Engineer
CDA
Structural Engineer
Larsen Landis
MEP Engineer
Furlow Associates


