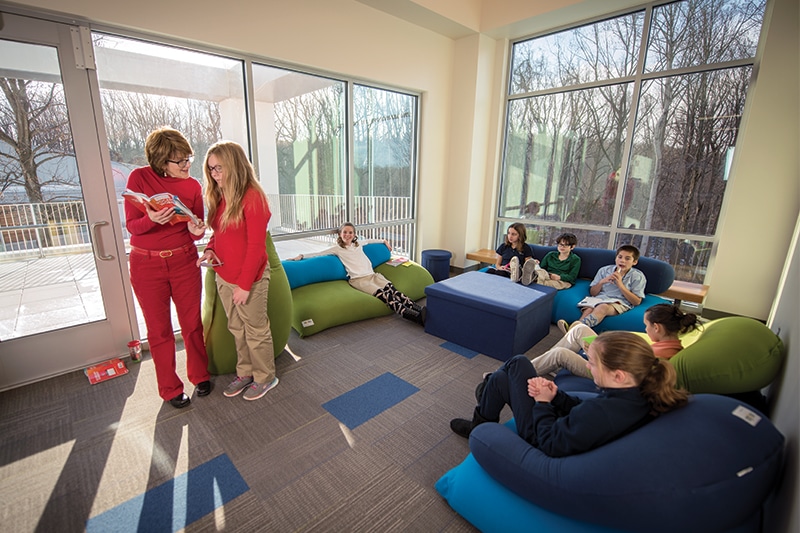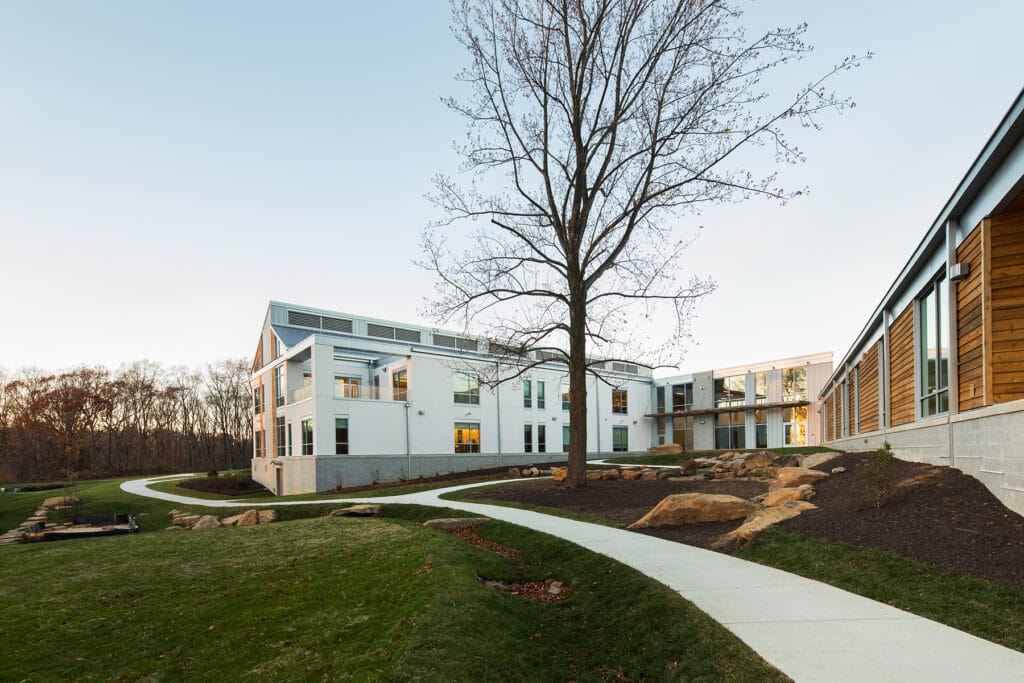The Pilot School
Building
Building
for the youth.
 Pilot opened their new state-of-the-art campus with a building designed to create the best possible environment for young minds to develop, no matter what paths they might take. Every part of the school has been designed for a specific purpose. Hallways where the early grades are housed are narrower than the middle-schoolers’ halls, and they have lower ceilings so children won’t feel lost. The older kids will be prepared for bustling middle and high school corridors. There is a tree top science lab and a recording studio. The pool has therapeutic and competitive applications. A classroom-in-the-round can be used for everything from dramatic presentations to counseling sessions. Tranquility rooms help calm students who have been overstimulated. They feature sensory-based materials that help prepare young people for their return to the classrooms. The library has a two-story sliding board. The whole building, bathed in natural light, incorporates nature from the surrounding 50-acre campus into learning like few other places can.
Pilot opened their new state-of-the-art campus with a building designed to create the best possible environment for young minds to develop, no matter what paths they might take. Every part of the school has been designed for a specific purpose. Hallways where the early grades are housed are narrower than the middle-schoolers’ halls, and they have lower ceilings so children won’t feel lost. The older kids will be prepared for bustling middle and high school corridors. There is a tree top science lab and a recording studio. The pool has therapeutic and competitive applications. A classroom-in-the-round can be used for everything from dramatic presentations to counseling sessions. Tranquility rooms help calm students who have been overstimulated. They feature sensory-based materials that help prepare young people for their return to the classrooms. The library has a two-story sliding board. The whole building, bathed in natural light, incorporates nature from the surrounding 50-acre campus into learning like few other places can.
Building
a school like no other.
“The Pilot School is a program like no other. The other day I saw four children, students whose challenges overwhelmed them in a conventional school setting, sitting on the boulders by the fire listening to their teacher read - captivated. The folks at Pilot have found a magic formula in bringing nature inside to these kids, and it has given them a real chance for success. Building The Pilot School was really a meaningful project to be a part of.”
Building
nature that nurtures.

Designed by Baltimore-based architects Cho Benn Holback + Associates, Pilot’s campus incorporates the surrounding First State Historic National Park into its design aesthetic. While many schools are offering technology tools like iPads and Chromebooks, Pilot is weaving nature into many of the standard subjects that Pilot offers. From the entry atrium’s glass wall and fireplace overlooking the Park, with its semi-circle of boulders taking the place of traditional seating, to the science lab with an outdoor deck and green roof for students to study outside, nature was considered in almost every major design feature.
Key “Natural” Features of Pilot:
- Bounded on two sides by the First State National Historic Park
- Second floor observation deck
- Green roof
- Indoor fireplace
- Boulder/stone seating area
- Large windows in most classrooms
- Double dry-walling to keep the atmosphere quiet and calm
- Saltwater indoor swimming pool with beach-like entrance
- Canoe, kayak, snorkel, and raft instruction
- Outdoor terrace social area
- Indoor sliding board
1 of 18 The Pilot School Exterior
Architect
Cho Benn Holback & Associates
Civil Engineer
Foresite Associates
Structural Engineer
MacIntosh Engineering
MEP Engineer
Henry Adams


