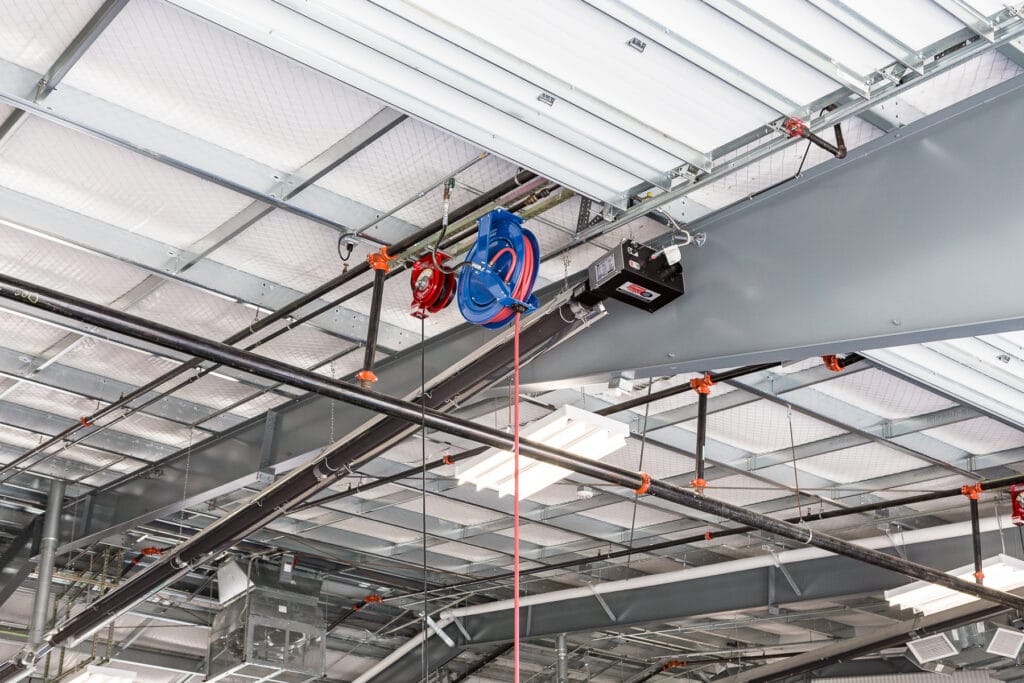Rehoboth Beach Volunteer Fire Company New Station
Building
Building
safety for the community.
EDiS Company constructed a new fire station for the Rehoboth Beach Volunteer Fire Company in Rehoboth Beach, Delaware. The fire company originally had a station located on Rehoboth Avenue in a very congested area for traffic, especially during the beach season. In order to dramatically shorten response times and provide twice the amount of space for the fire and emergency personnel in Rehoboth Beach, EDiS fabricated a two-story, pre-engineered Butler building with a basement off of Route 1. The old facility now holds maintenance and storage while the new facility contains sleep and stay areas for emergency personnel as well as extra storage for the community, including the ability to be used as an emergency shelter.
Building
with EBS Solutions.
 The utilization of Butler’s pre-engineered building allowed the owners to save a great deal of money in construction costs for the facility Rehoboth Beach Volunteer Fire Company needed. In order to keep this project on schedule in one of the worst winters Delaware has seen in decades, the project team provided an alternative to the owner. This alternative allowed the construction team to build the membrane roof of the building with a temporary roof system in place, which gave the construction team an opportunity to start sooner during harsh temperatures and snow. After winter, the project team built the permanent roof system over top of the existing temporary roof system.
The utilization of Butler’s pre-engineered building allowed the owners to save a great deal of money in construction costs for the facility Rehoboth Beach Volunteer Fire Company needed. In order to keep this project on schedule in one of the worst winters Delaware has seen in decades, the project team provided an alternative to the owner. This alternative allowed the construction team to build the membrane roof of the building with a temporary roof system in place, which gave the construction team an opportunity to start sooner during harsh temperatures and snow. After winter, the project team built the permanent roof system over top of the existing temporary roof system.
~$2500000
~$2500000
Amount saved in construction costs by choosing Butler.
Building
for satisfied clients.
"EDiS brought to the project a high level of experience and knowledge on how to manage a job that the Rehoboth Beach Volunteer Fire Company hoped to have and envisioned. EDiS kept the project on track, met deadlines, stayed within budget, and paid close attention to detail while interacting with the Fire Station decision makers. These key priorities made the project run smoothly and was a major success."
Building
despite the challenges.
After the entire project was designed, bid out, and was about to break ground, the owner realized that some changes needed to be incorporated into the design for items that were necessary to the organization’s functioning. EDiS and the design team were able to deliver all of the owner’s additional needs while still keeping the costs low. This included keeping all communications towers and devices operating so that they would not miss any calls. EDiS also had to incorporate sensors for carbon dioxide levels that were not in the original plans. These sensors had to simultaneously operate the exhaust fan and lift the overhead station door six inches to allow for proper ventilation when levels were too high.
1 of 6 Rehoboth Beach Volunteer Fire Company Station
Architect
Moonlight Architecture
Civil Engineer
Cabe Associates
Structural Engineer
Baker, Ingram & Associates
MEP Engineer
Claggett Engineering


