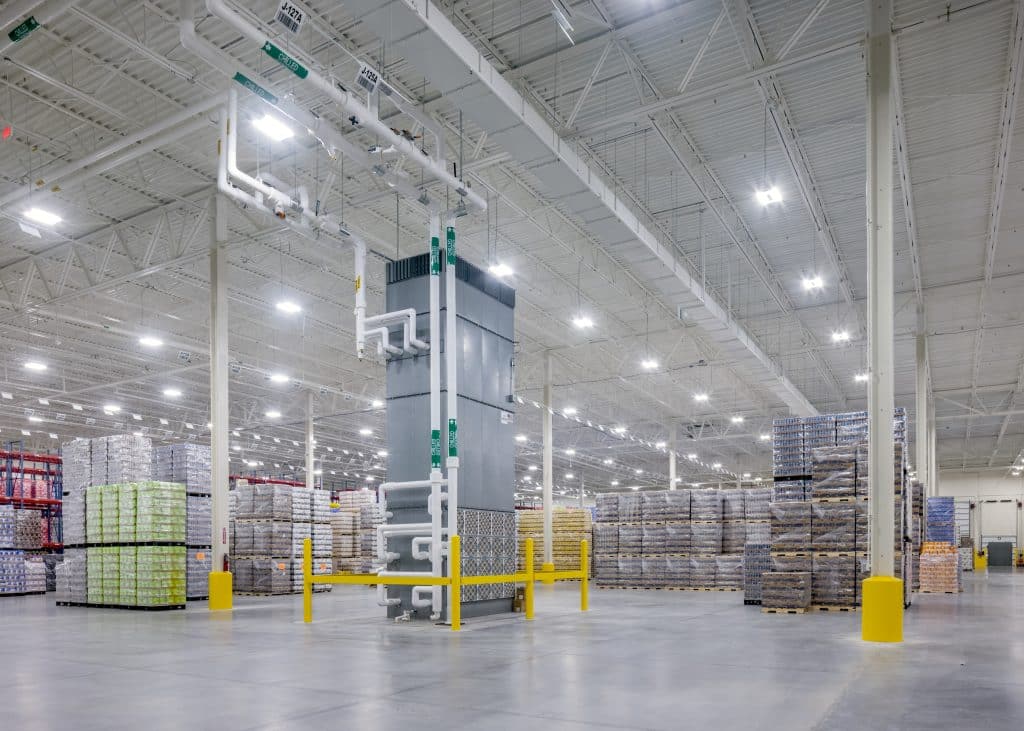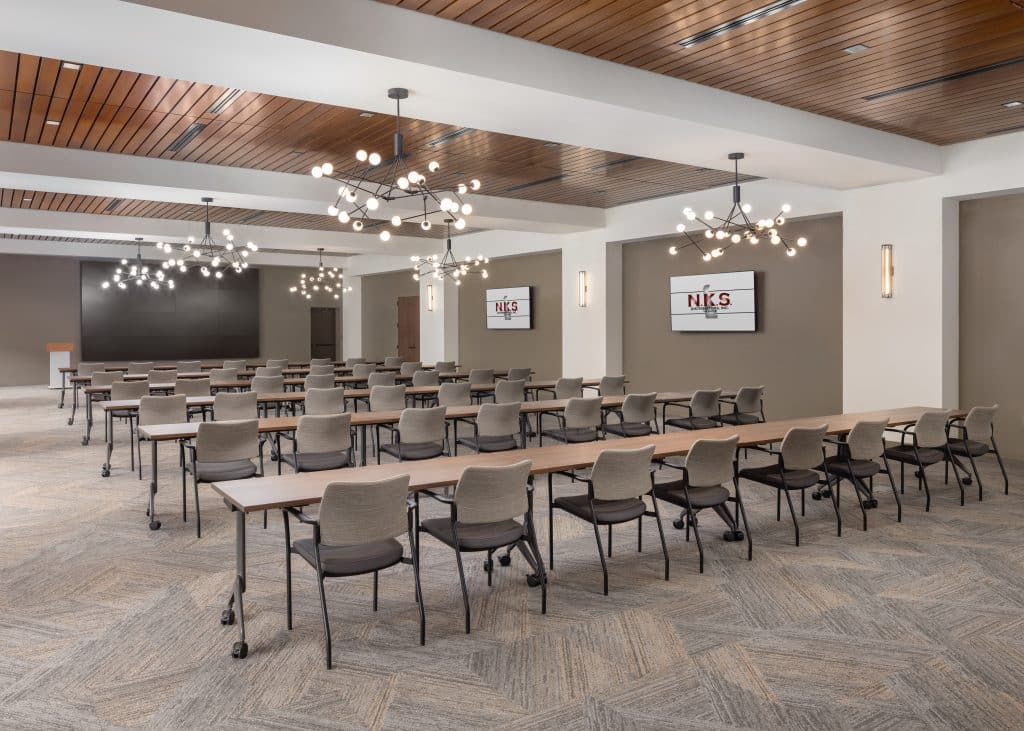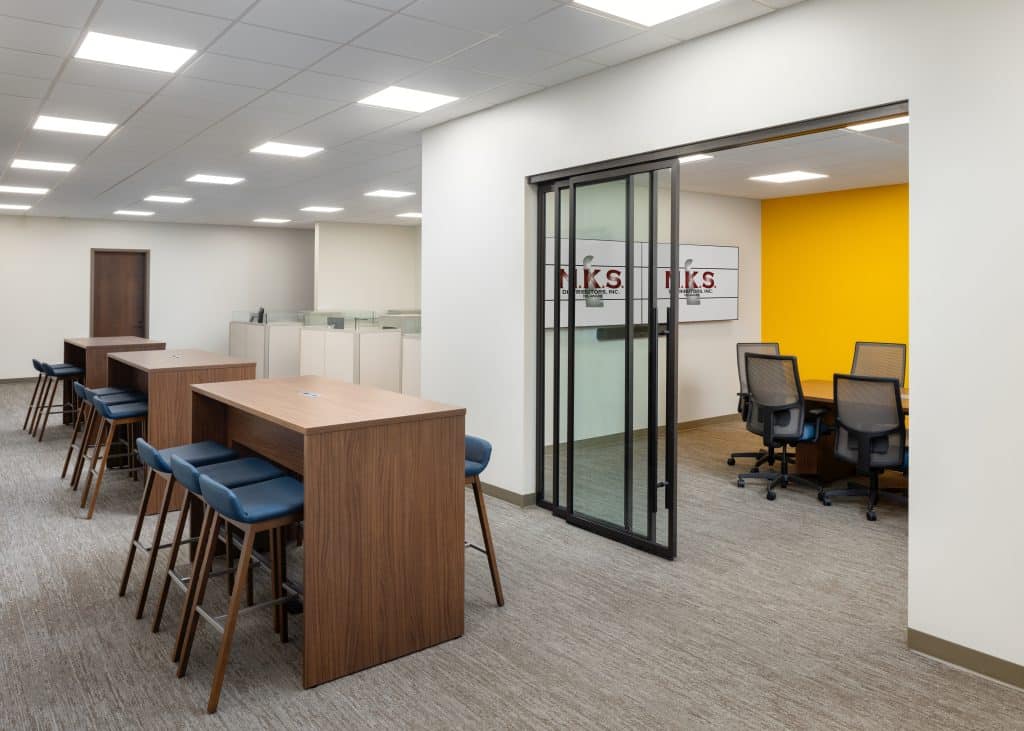N.K.S. Distributors Warehouse
Building
Building
a warehouse meant to last.
EDiS teamed up with N.K.S. Distributors to construct a 211,000 SF custom office and controlled-environment distribution facility on a 23-acre site. The project included a state-of-the-art loading dock, cold storage facilities, and numerous other components that are contained in a modern beverage distribution sales and warehousing building. This was one of EDiS Company’s largest projects to date.

Building
despite COVID-19.
The process of designing, reviewing, and budgeting the new facility was complicated by the advent of the COVID pandemic which required nearly all of the meetings to be virtual and further required a high level of coordination and communication among team members. All of this was coordinated by EDiS. Upon completion of the site design, EDiS commenced the trade contractor bidding process. Material pricing escalation had put strain on the budgeted costs for the job. To ensure that the project budget was a priority, numerous bid strategies were employed. Despite the uncertainty that defined the marketplace, EDiS was able to secure bids that met the project budget.

Building
a state-of-the-art modern warehouse.
The N.K.S Distributor’s Warehouse is unlike your typical distribution facility. It features a training room equipped with a bar and contemporary lighting, 30 televisions throughout, luxury offices with their own full-bathroom, open-glass office space for meetings, and additional packing spaces for special promotions.

1 of 25 Exterior
Civil Engineer
Becker Morgan Group
MEP Engineer
DEDC


