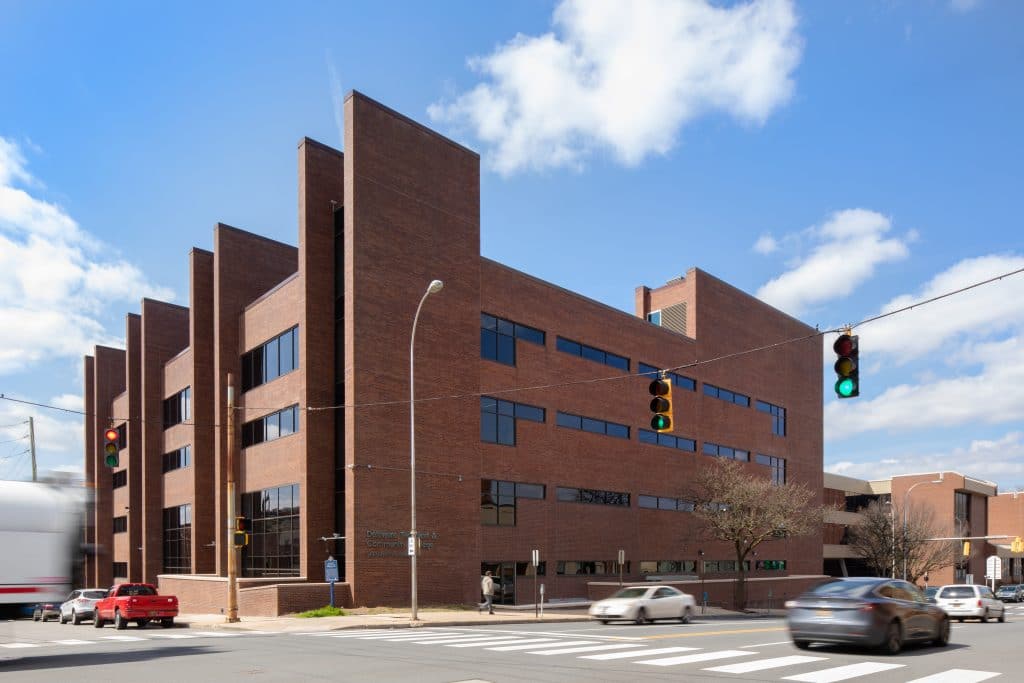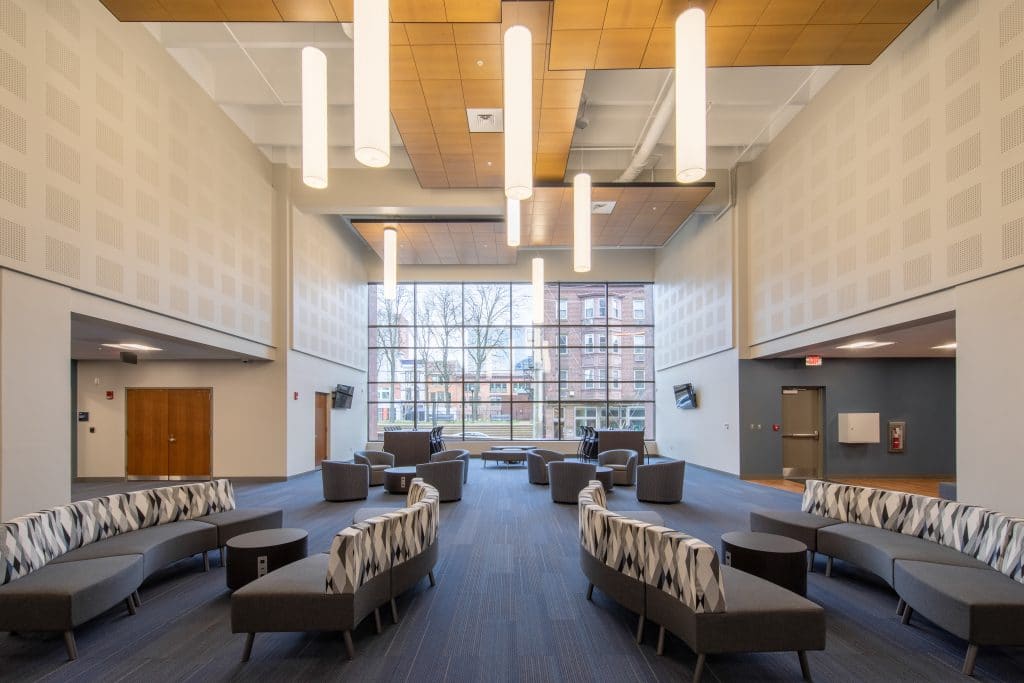DTCC Wilmington Campus Addition & Renovations
Building
Building
accessible higher education since 1972.
Delaware Technical Community College (Delaware Tech) hired EDiS Company as a Construction Manager as Adviser (CMA) to complete various renovation projects at the Wilmington Campus. The campus consists of 4 buildings totaling approximately 298,000 SF and a 453-space parking garage. Many of the campus buildings and their systems required action as they had reached the end of their lifetime without major renovation/replacement. Completion of these projects play a crucial role in meeting the needs of the campus for Delaware Tech’s students and staff. We consider ourselves fortunate to have had the opportunity to partner with Del Tech since 1972.

Building
a better space for learning.
The primary focus of the project involved an addition and renovation to the 150,000 SF East Building and the Child Development Center (CDC). In addition to the Student Success Center, we’ve partnered with Del Tech on a number of campus improvements:
- 4,500 SF addition involving a three-story infill of an existing open plaza area
- Complete interior renovations of 60,000 SF of classrooms and administrative offices.
- Exterior curtain wall installation to enclose the existing plaza and provide for expanded space and renovations for the Student Success Center
- Building envelope reconstruction, including roof replacement, plaza waterproofing, and façade upgrades
- Window replacements in the East Building and boiler replacement for the CDC
- HVAC system replacements, automated temperature control replacements, and electrical service upgrades
- Four air handlers were removed and replaced in phases to accommodate partial occupancy of the building during construction

Building
toward the future.
The EDiS team couldn’t be more thrilled with the finished product, completed on time and budget despite the challenges of COVID-19 and material delays. The work doesn’t stop there, however. As part of a new contract, EDiS is the on-call project manager for a two-part project on the Wilmington campus’s Southeast Building. The first part of the project will involve HVAC upgrades on all floors. The second part includes upgrades to the classrooms and lab spaces to create a centralized space for the campus’s Allied Health programs.
1 of 10 New Staircase
Architect
Tetra Tech
Completion Time
Aug 2019 - March 2022


