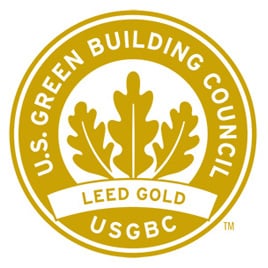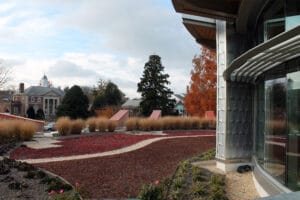Dover Public Library
Building
Building
a state-of-the-art facility.
The City of Dover wanted to build a new, state-of-the-art facility to solve the issue of space shortage at their previous location as well as to meet the needs and demands of the community. The structure was designed to be sustainable and a cultural center for the community. The facility includes space for adult collection and administrative space, teen collection and administrative space, a circulation desk, a story time room, a multi-purpose room, a technology lab, lounge, and library staff administrative space.
Building
with sustainability in mind.

The green roof is one example of the many sustainable aspects of the project which earned a Gold LEED Certification. With its living plant materials, the roof helps reduce storm water run-off and the build up of solar heat. Additionally, the Dover Library takes advantage of a closed loop geothermal system with water-to-water heat pumps and thermal ice storage. A few of the other green elements include day lighting with light monitors and sunshades, natural ventilation, and grey water recycling systems.

Building
alongside our client.
"EDiS was very knowledgeable and, in the end, gave me sound advice on what was important and what was not. It has been with your expertise in teamwork, management, and communication that we were able to complete this project on time and within budget. Thank you for all your support."
Building
mixed architecture.
The Dover Library project was extremely intricate and complex due to the design’s use of different materials as well as the mixture between traditional and contemporary architecture. Through the design and construction team’s value engineering efforts, the team was able to modify certain material selections and construction methods. This allowed for program elements such as the HVAC system, the teen loft, the reading garden, and the vaulted ceilings with exposed wood to exist.
1 of 8 Dover Public Library Outside
Communications, Audio-Visual, Technology, Security
R.G. Vanderweil Engineers
Civil Engineer
Becker Morgan Group
Structural Engineer
Baker, Ingram & Associates
MEP Engineer
Kohler Ronan


