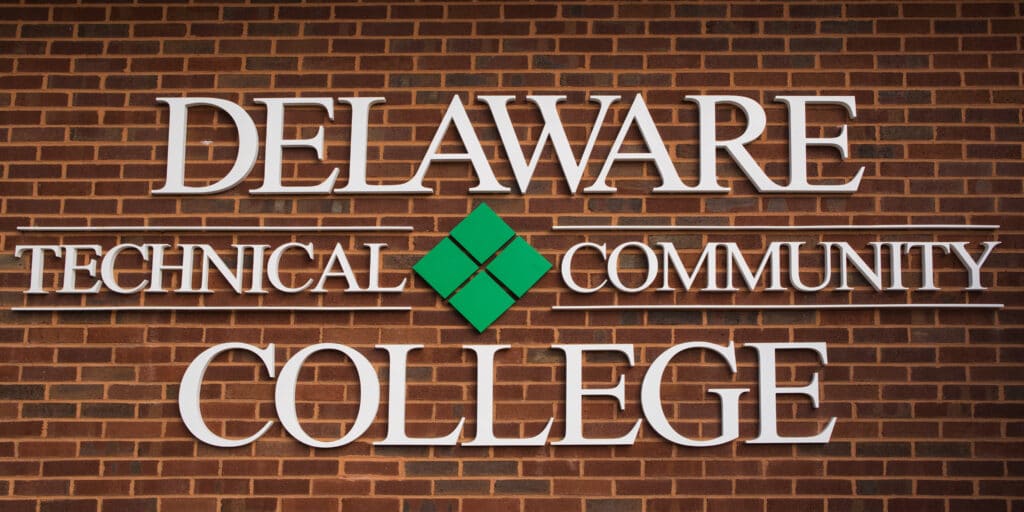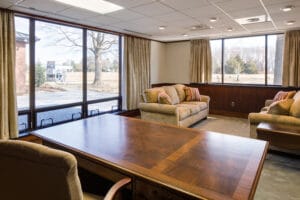Del Tech Admin Building Renovations and Addition
Building
Building
on an active job site.
In the last 40 years, DTCC’s rapid growth provided a need for an expanded campus. The plan for the renovation and addition of the office was created and developed by Becker Morgan Group. This plan consisted of renovating the existing 9,165 square foot space and constructing a 5,902 square foot addition. In order to build the addition, EDiS Company recommended that DTCC relocated to other areas of the campus during the renovation. DTCC was able to successfully relocate approximately 20% of their employees on the campus, which would not provide EDiS with the amount of space necessary to complete the project. EDiS proposed a temporary modular building, allowing EDiS to work within the needed swing space. EDiS completed the modular installation, which would house nearly 40 employees, in time for the scheduled start of the project. The space was used as offices for the duration of construction, and now has been added to the conference room and assembly space for the college.

Building
intricate installations.
The new Office of the President space consisted of mostly standard office installations; however, some intricate space saving installations, such as a high density shelving system, were added for their growing needs. The original sprinkler system required many updates within the building and attic due to regulation changes since its original installation. An entirely new MEP system was also installed throughout the building to meet new standards and needs of the buildings occupants. EDiS temporarily relocated a walkway that runs around the entire campus so that the students and staff of Del Tech could continue to use it throughout the construction.

Finally, EDiS was instrumental in the move management of the Del Tech employees to the modular unit in preparation for construction and their return to the new space.
1 of 4 Del Tech Admin Building Renovations and Addition Entryway
Architect
Becker Morgan Group
SF
15,067


