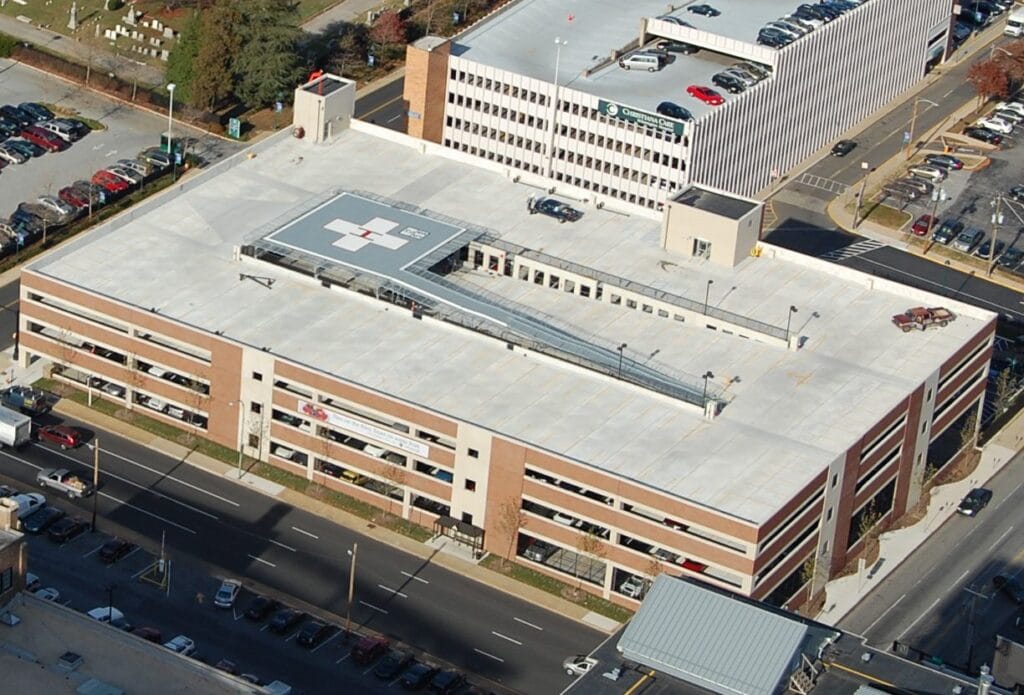ChristianaCare Wilmington Hospital Parking Garage
Building
Building
on time and budget.
This four story parking garage was a design build project that incorporated the ability to add two additional floors for expansion in the future. The garage houses over 650 cars when filled. From ground breaking to occupation, the project lasted just over 11 months. Numerous upgrades, such as brick faced panels of precast, high speed elevators, security grillage, and incorporating the original “old main” entrance wall into the design were all fulfilled within the project budget.

Building
past client expectations.
This design incorporated numerous costs savings, specifically in the foundations. EDiS and Duffield Engineering were able to design a stone column foundation system that alleviated thousands of yards of additional excavation and backfilling that would have been required with traditional means. These savings allowed the owner to incorporate additional lighting, security, and automated gates that were originally removed from the project due to budgetary constraints. Additional budgetary concerns of housing employee vehicles at separate parking facilities were eliminated by more than a month. The effort and coordination to complete the project ahead of schedule saved the owner an additional $50,000 in parking fees.
1 of 1 ChristianaCare Wilmington Hospital Parking Garage Aerial & Helipad
Architect
Desman Associates
Civil Engineer
Duffield Associates


