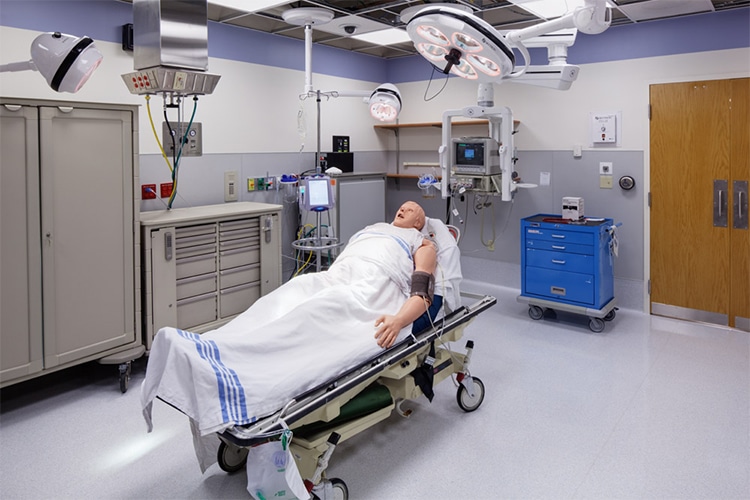ChristianaCare Virtual Education and Simulation Training (V.E.S.T.) Center
Building
Building
the future of training spaces for ChristianaCare.
ChristianaCare’s Virtual Education and Simulation Training (V.E.S.T.) Center is a training facility that replicates patient treatment areas within the hospital. Imagine a seven-room hospital, where doctors gain a firm foundation in surgical techniques, hand-to-eye coordination and repetitive skills exercises-before they pick up a scalpel to operate on a real patient. The expansion of the existing V.E.S.T. Center located adjacent to the renovation space added much needed training facilities to account for the growing employee population. Outfitted with a trauma bay, intensive care unit, operating room, and standard patient rooms, the almost 9,000 square foot training facility is a “mini hospital” within Christiana Hospital.
Building
with professional care.
“They delivered the center on time and on budget and conducted themselves with the utmost in professionalism the entire time they were on the job here with us.”
Building
award winning structures.

Every year, Delaware’s Associated Builders and Contractors (ABC) hosts the Excellence in Construction (EIC) Awards Program to determine which construction projects are the best of the best in terms of safety, design, teamwork, and overall quality. The ChristianaCare V.E.S.T. Center earned the EIC Award and stoutly represents the time, dedication, and hard work that went into this project.
Building
in a populated space.
"As with any project on the busy Christiana campus, we were concerned about construction causing disruption to patients, staff, and visitors. EDiS managed their deliveries and waste stream safely, efficiently, and discreetly. They were also flexible about accommodating lectures and meetings taking place in the conference center directly above the construction."
Building
state-of-the-art facilities.
The V.E.S.T. Center also includes a trauma bay, ICU, endovascular simulator, L&D room, cameras, recording devices, and an adult and pediatric high-fidelity mannequin for simulations. The facility has received certification as a Level I Educational Institute by the American College of Surgery, a designation for providers of comprehensive education in enhancing patient safety through simulation.

Building
to simulate the real world.
The center worked with over 3,500 trainees in its first year, including over 1,300 physicians, residents, and medical students. Five to ten surgical procedures are simulated during any given week. Trainees run through 2 to 8 tanks of gases and between one-quarter and one gallon of “blood” in a typical week. Doctors gain crucial experience dealing with high-risk conditions that rarely occur so they can provide the best care when those situations do arise. Audio and visual recordings enable learners to review and analyze their work.
3500
3500
trainees in the first year
1300
1300
physicians, residents, and medical students trained
~6
~6
tanks of gases used a week
~10
~10
surgical procedures a week
1
1
gallons of blood used a week
1 of 9 VEST Center Control Room
Architect
Design Services-CCHS
Award Winning Project
ABC


