Cape Henlopen High School
Building
Building
spaces for learning.
EDiS Company provided construction management services for the construction of the new Cape Henlopen High School. The new high school is a two-story building with departmental wings which include computer banks and wireless technology throughout. The division of space promotes optimal flexibility as each wing can support several different educational concepts such as math, science, and JROTC. The wings are designed for future growth and expansion. A separate 9th grade academy and vocational wing were also incorporated into the design.
Building
student success.
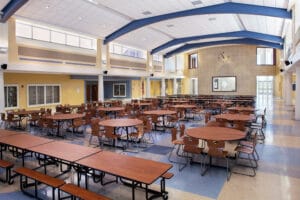
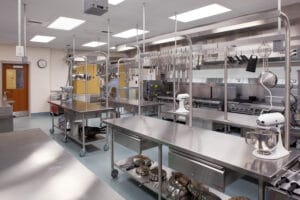
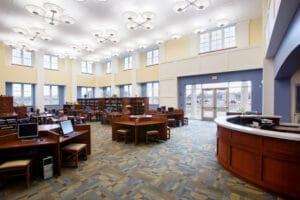
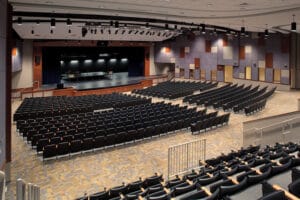
The library features a complete media center with multiple computer stations and a library automation system. The school also houses a 900-seat auditorium and a 2,300-seat gymnasium. The 6,264 SF cafeteria is supported by a 2,900 SF main kitchen, 3,060 SF culinary kitchen, and 1,550 SF of freezers, coolers, and storage. The media center, auditorium, commons area, and gymnasium are accessible for public use after school hours.
Building
with the environment in mind.
The school design incorporated energy-efficient materials and design solutions throughout the facility, including solar tint on all windows, recycled flooring products, and a white EPDM roofing system. The inclusion of natural light was instrumental in the design. The school also utilizes the largest geothermal well field in Delaware, with 500 wells at a depth of 200 feet. Bike racks and economy parking spaces are available to students, staff, and visitors.
Building
relationships.
"EDiS Company employees demonstrate marked professionalism and knowledge of all aspects of construction and project management. They take the time to get to know the community and assist the owner in maintaining their “good neighbor” status. The team provides exceptional support to the owner and supervision over the trades and the site as a whole. The company exemplifies teamwork, constantly ensuring that the owner is satisfied with all aspects of the project from the idea phase, to value engineering; all the way to delivery of the final product."
Building
to win.
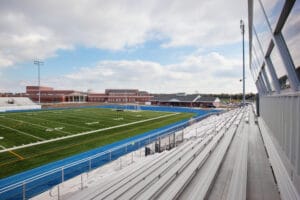
As part of the construction, a grass football field was converted to synthetic turf. The 3,000-seat bleacher was renovated, and a new synthetic field for women’s field hockey was constructed. Adjacent to the new athletic stadium, a new 10,000 SF field house was built to support all athletic programs. The field house includes a weight room and fitness center, visitor and home team locker rooms, officials’ locker rooms, and equipment storage.
Building
together.
During preconstruction, EDiS worked closely with the District and the architect to evaluate the financial, spatial, and life-cycle cost comparison between renovating the existing school and building a new school. When it was decided to build a new facility on an occupied campus, EDiS worked directly with the District to ensure the safety of the students, staff, and visitors, and to coordinate the traffic flow as to not disrupt the school’s schedule.
1 of 6 Cape Henlopen High School Nursing Classroom
Architect
BSA+A
SF
214,210


