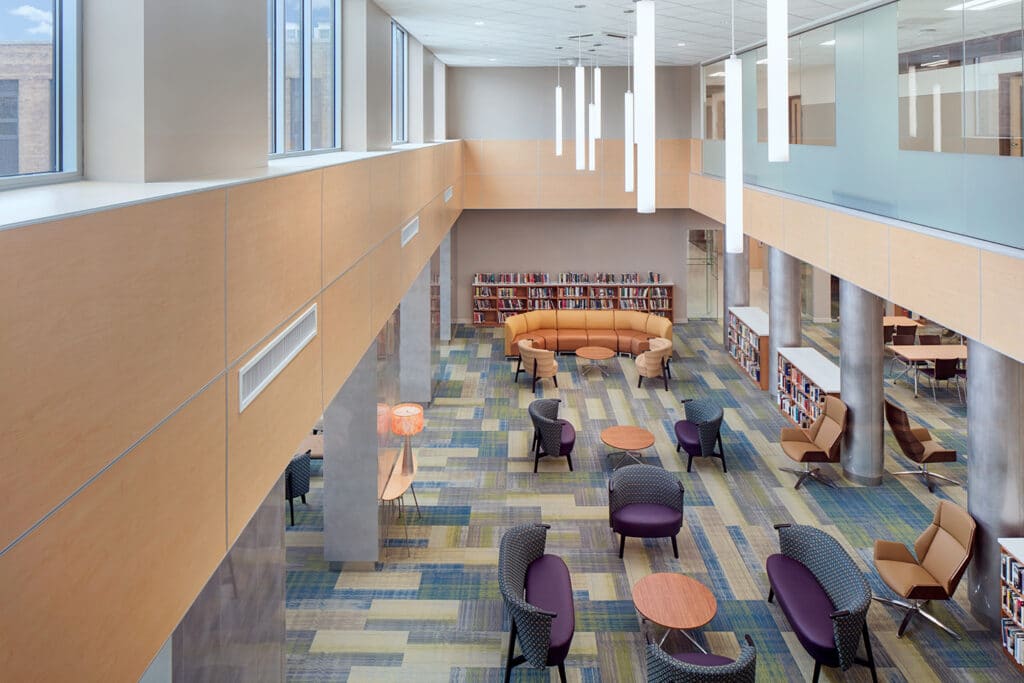Archmere Academy – St. Norbert Hall Renovations
Building
Building
education through collaboration.
Archmere Academy has been educating its students and preparing them for higher education since 1932. As a college preparatory school, the curriculum is designed to encourage students to become lifelong learners who are fully engaged in the world around them. This facility renovation project supports that goal by creating a collegiate environment for the students, providing them with an open atmosphere, and a variety of learning spaces that optimizes collaboration. With designs from ABHA Architects in hand, EDiS supervised the addition and renovation to St. Norbert Hall. Originally constructed in 1959 by Ernest DiSabatino and Sons (EDiS), St. Norbert Hall serves as the main classroom building, housing the tech center, library and learning commons, student lounges, study rooms, and oratory.
Building
a more efficient system.

Before the renovation, one of the challenges that faced the educators at Archmere was the lack of control of the temperature in each individual classroom. Installation of the VRF system used to replace the original unit ventilator system allows for each classroom to control their own temperature. This VRF system was combined with energy efficient outdoor air units to greatly reduce the energy required for cooling and heating from the existing conditions. LED lights were utilized throughout to replace the original fluorescent tube fixtures. These more energy efficient fixtures were combined with occupancy sensors to reduce the energy required for building lighting. Motion sensors were also installed in each room to further cut down on lighting costs.
Building
intelligence in youth.
“The most exciting part of the renovation was not only seeing the design of the diverse learning spaces come to life from the existing footprint of the 1950s traditional classroom building, but observing how well the students acclimated to the new spaces in our one-to-one laptop learning environment. The students are making excellent use of the variety of spaces in the library and learning commons, the student lounges, and the study rooms to accommodate everything from private, silent study to group work.”
Building
on an active site.
The addition and renovation to St. Norbert Hall required outstanding and precise timed teamwork. The project was constructed in four phases, and had to be carefully planned around student schedules and space needs. Education is paramount at Archmere, and the construction schedule had to cause as little disruption to learning as possible. With all the work being done in varying phases, there was a significant amount of coordination required to keep the students safe on an active job site. A detailed temporary barrier plan was developed and reviewed with subcontractors to ensure that the separation of students from construction was maintained. This plan had to be constantly managed and adjusted as the phases progressed to maintain a safe job site.
1 of 9 Archmere Academy St. Norbert Hall Study Area
Architect
ABHA Architects
Civil Engineer
Vandemark & Lynch
Structural Engineer
Larsen & Landris
MEP Engineer
Bruce E. Brooks & Associates


