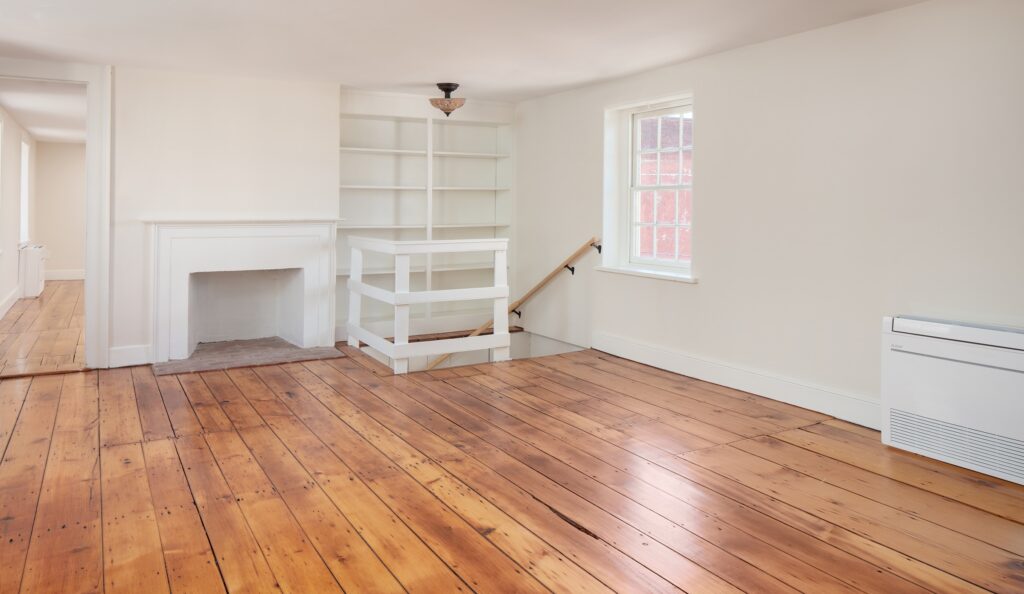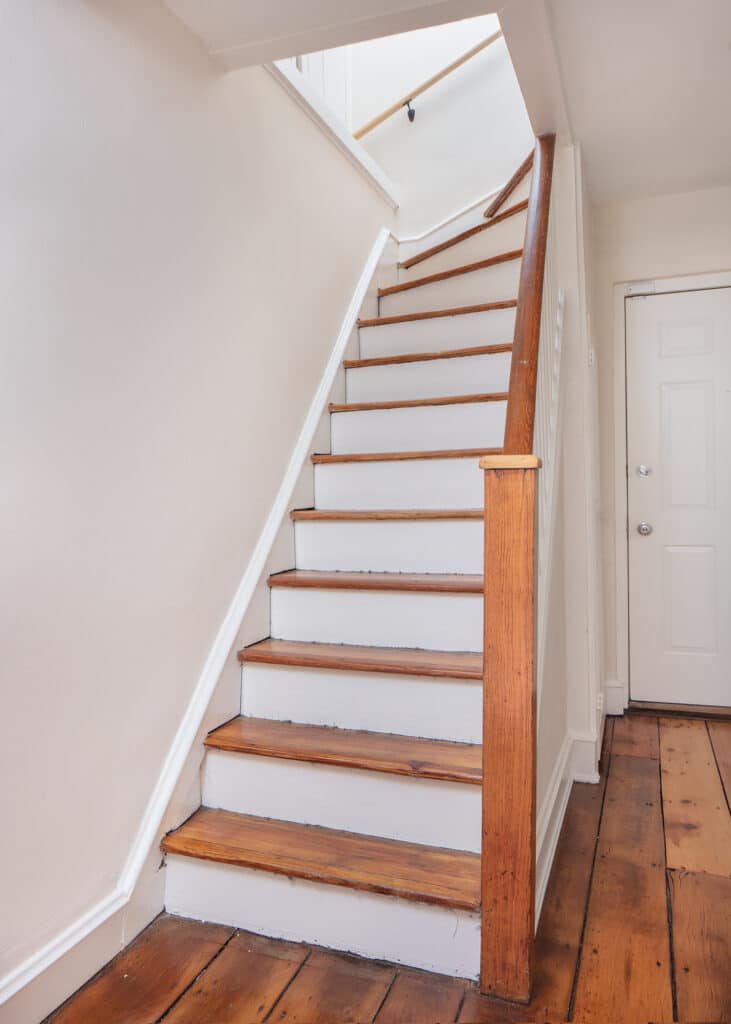 EDiS Company continued its partnership with the Delaware Historical Society (DHS) with a renovation at the Coxe House on Willingtown Square in the heart of Wilmington, Delaware. The DHS had entered into an agreement to lease the 200-year old Coxe House to the Jewish Historical Society of Delaware (JHSD), providing them with a dedicated space to store and share their archival collection. It also provides JHSD with a dedicated office and a reading room for researchers and small group discussions.
EDiS Company continued its partnership with the Delaware Historical Society (DHS) with a renovation at the Coxe House on Willingtown Square in the heart of Wilmington, Delaware. The DHS had entered into an agreement to lease the 200-year old Coxe House to the Jewish Historical Society of Delaware (JHSD), providing them with a dedicated space to store and share their archival collection. It also provides JHSD with a dedicated office and a reading room for researchers and small group discussions.
“EDiS really came through for us on this complex project. Martha White and her team did a fantastic job of coordinating all of the trades and keeping our large project team well informed. The thought and attention to detail from both she and John Paulson resulted in a better project that came in under original cost projections. The building looks beautiful inside and out, is energy efficient, and will provide a safe environment for the storage and appreciation of the JHSD’s important archival collection.” – Martha Moffat Director of Buildings & Grounds, Delaware Historical Society
The renovation of this 2,000 square foot, three-story certified historic landmark included upgrades to the mechanical, electrical, and life safety systems for the six usable rooms. The work consisted of the installation of an all-new sprinkler system, HVAC system, new lighting, a dumbwaiter, new storm windows, and architectural finishes. The original design considered replacing the previously installed carpet with linoleum. After the carpet removal, the original pine, wide plank floors were found to be worthy of repair and refinishing. The project also included exterior and sitework: exterior pointing and masonry work, paint for all wood and stucco surfaces, and a new ramp to permit ADA compliant access to the first floor.
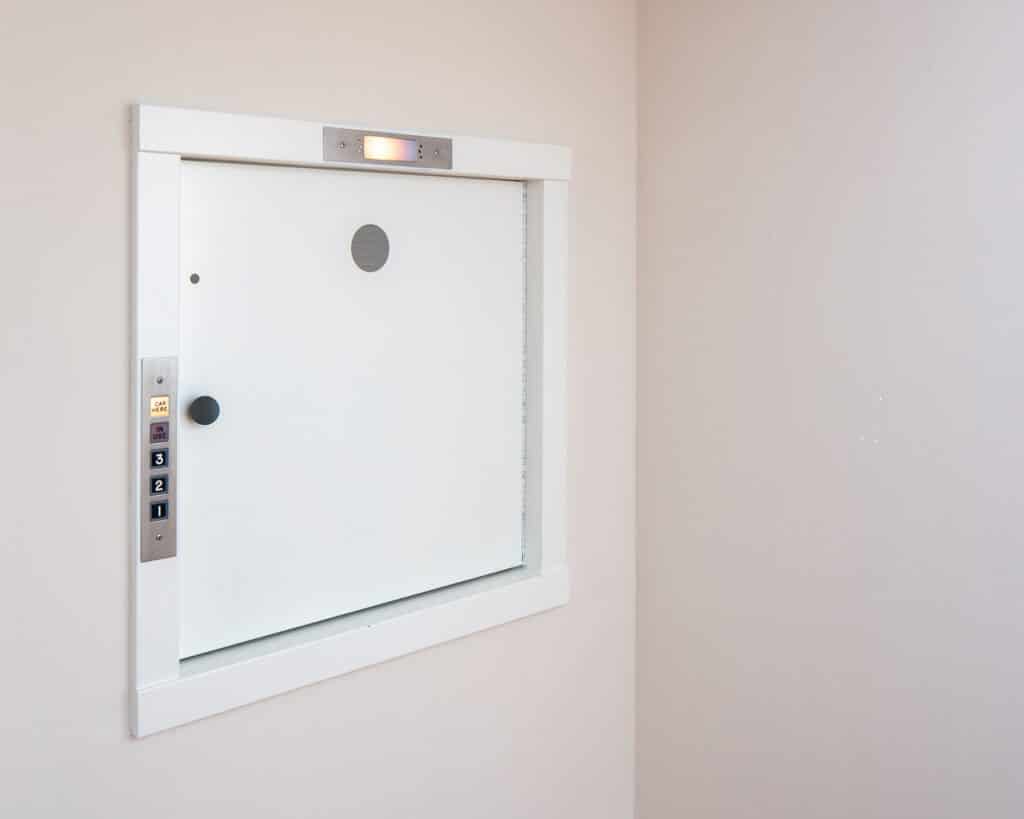
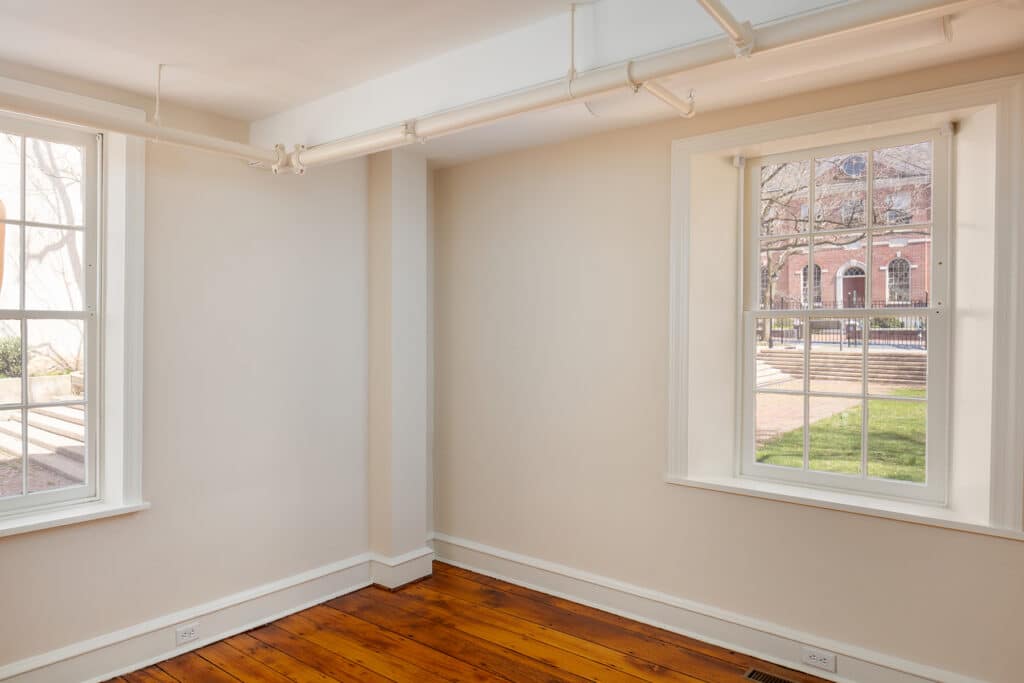
An important aspect of the project was the work to make the compact space safe for both the occupants and archives. A new dumbwaiter ensures occupants won’t carry archives up or down the two sets of original, narrow staircases. Replacement wood handrails that meet today’s code requirements and new rubber treads improve the safety for the stairs, many of which have boxwinder risers. The heating and cooling systems moved from a forced air gas fired furnace with a separate AC system to an individually controlled electric room system that improves humidity levels beneficial for archival storage practices. Interior aluminum storm windows were also installed to help with outside air infiltration while maintaining the original exterior look. These improvements will allow the Coxe House to provide JHSD with proper archival storage for many years to come.
Planning Ahead: How to Save $85,000
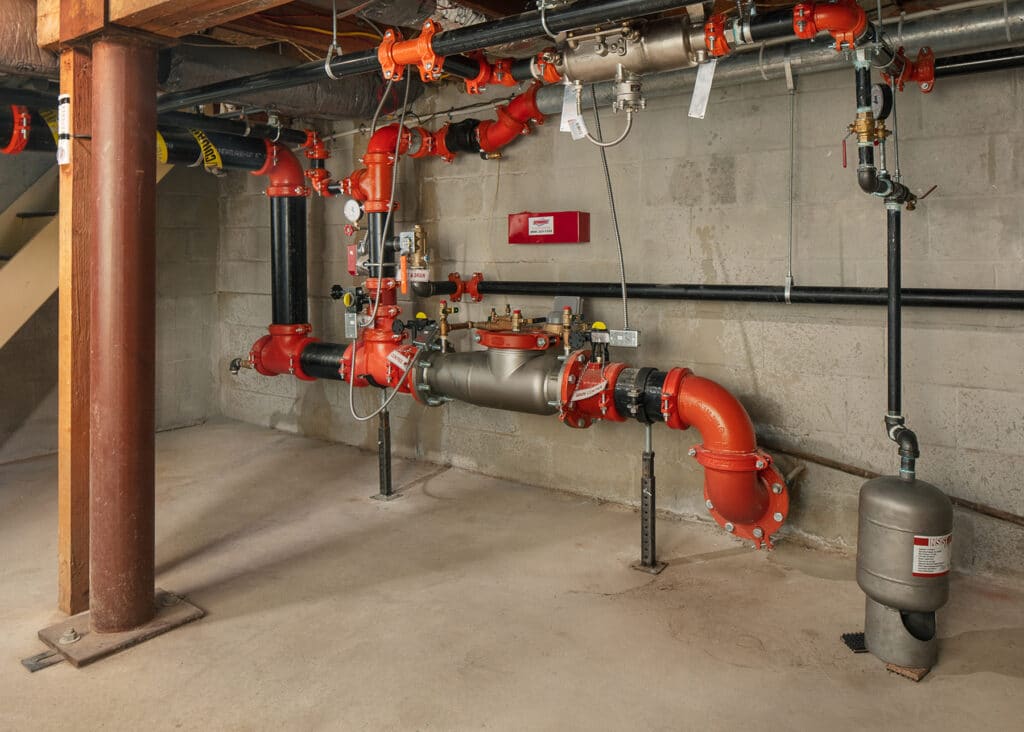
The four DHS buildings on the west side of Market Street did not have sprinkler coverage prior to the Coxe House project. The number of modifications to Coxe House, as well as general good practice, required that a sprinkler system be installed. The City of Wilmington mandates that each tax parcel have its own water line for any sprinkler system. EDiS Senior Project Manager Martha White considered that the DHS would be adding sprinkler systems to its other buildings in the future and suggested a future cost savings: create one tax parcel for all the DHS properties on the west side of Market Street as part of this project, instead of three, and then connect one properly sized water line and a sprinkler manifold large enough to supply sprinkler coverage to the Coxe House now and to the other DHS properties in the future. This solution saved DHS approximately $85,000.




