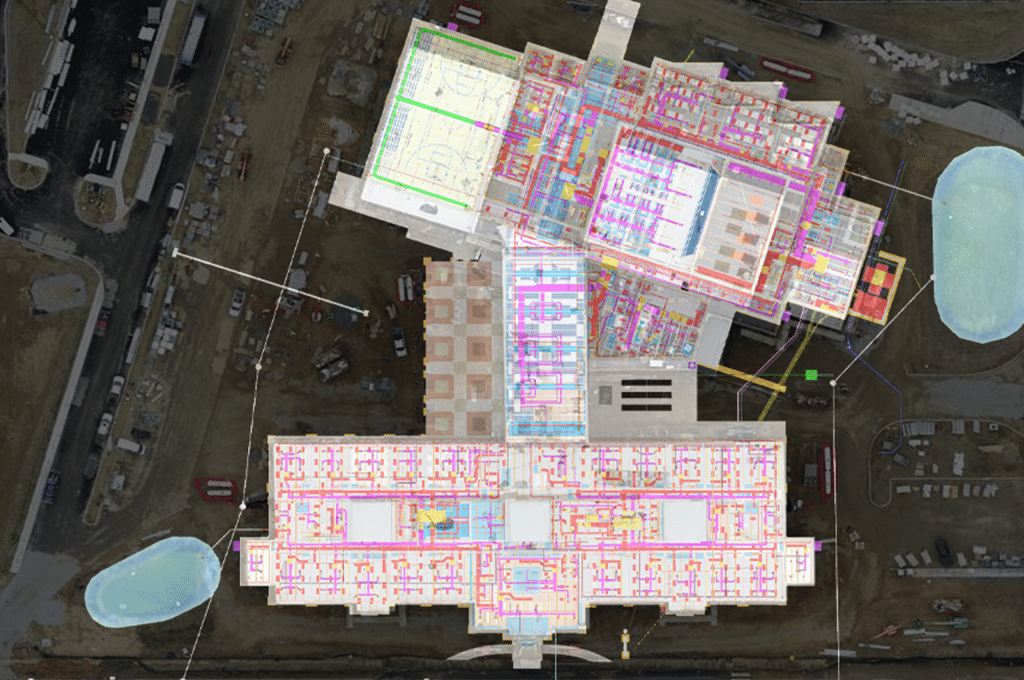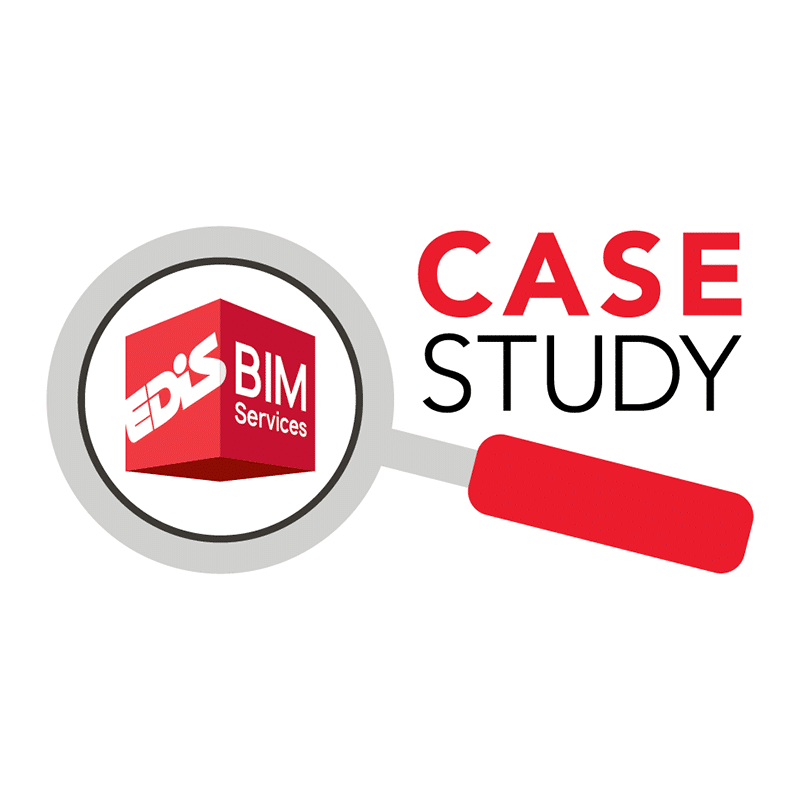Coordination Dates: Oct. 2020 – May 2021
Clashes Resolved: 12,000
Square Footage: 121,000
The EDiS BIM Services team provided a full BIM coordination review for Appoquinimink School District’s Everett Meredith Middle School (EMMS), set to be completed in Fall 2022. They began by using a laser scanner to establish existing conditions at the site itself. They were able to combine the information from the scan with the provided 2-D design drawings into a 3-D generated model. By comparing the original designs to the 3-D model, the BIM Services team was able to detect and solve potential errors within the design, referred to as “clashes.”

Industry Average Design Related Change Order Percentage Compared to EMMS Percentage:
3.5% vs 1.1%
Industry Average of Change Order Costs Compared to EMMS Change Order Costs:
$1,585,500 vs $580,236
Expected Comparative Savings for Everett Meredith Middle School Thanks to BIM:
$1,005,000
Bi-weekly drone flights allowed the team to perform quality checks on underground plumbing. A potential error was discovered via their reviews. As they evaluated more of the underground, the entire area was laser scanned again for further review. The scans identified a few items to correct prior to pouring concrete, saving both time and valuable project dollars. Using the full technology tool set, all piping locations were finalized via Trimble technology to validate the final stub up locations. The EMMS concrete slab was poured once every underground item was checked and fully confirmed.
Major Coordination Items:
Main rooftop units coordination
Gymnasium main supporting steel and HVAC duct coordination
Initial pre-design storm water drainage piping corrections. Storm water invert elevation was corrected to allow for proper drainage
Confirm equipment will fit through the doors
Mechanical room electrical panels and water heater changes for coordination and fabrication




